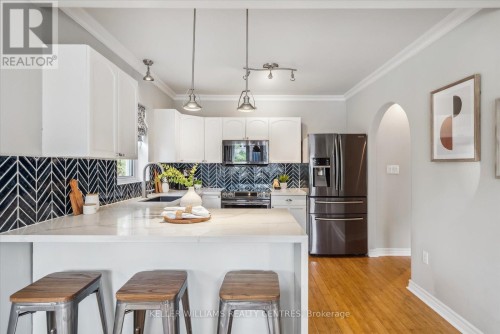



KELLER WILLIAMS REALTY CENTRES | Phone: (416) 786-0035




KELLER WILLIAMS REALTY CENTRES | Phone: (416) 786-0035

Phone: 905-953-0550
Fax:
Mobile: 416-716-8220

27-28 -
16945
Leslie
STREET
Newmarket,
ON
L3Y 9A2
| Neighbourhood: | Long Branch |
| Lot Frontage: | 50.0 Feet |
| Lot Depth: | 120.0 Feet |
| Lot Size: | 50 x 120 FT |
| No. of Parking Spaces: | 4 |
| Bedrooms: | 2+2 |
| Bathrooms (Total): | 2 |
| Features: | [] |
| Ownership Type: | Freehold |
| Parking Type: | No Garage |
| Property Type: | Single Family |
| Sewer: | Sanitary sewer |
| Appliances: | Dishwasher , Dryer , Range , Stove , Washer , Window Coverings , Refrigerator |
| Architectural Style: | Bungalow |
| Basement Development: | Finished |
| Basement Type: | N/A |
| Building Type: | House |
| Construction Style - Attachment: | Detached |
| Cooling Type: | Central air conditioning |
| Exterior Finish: | Aluminum siding |
| Flooring Type : | Hardwood , Tile |
| Foundation Type: | Concrete |
| Heating Fuel: | Natural gas |
| Heating Type: | Forced air |